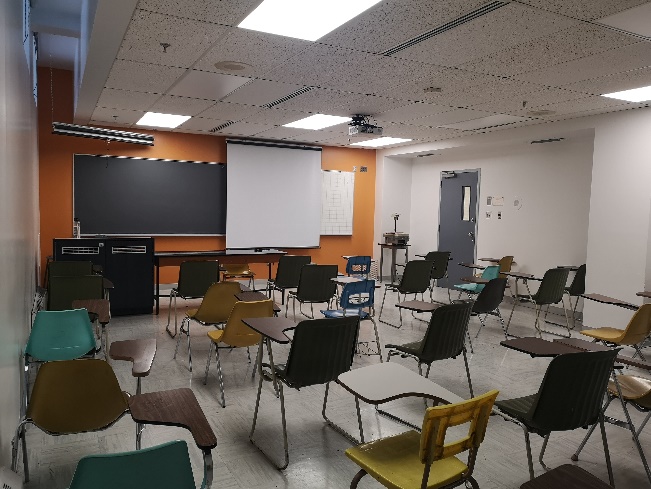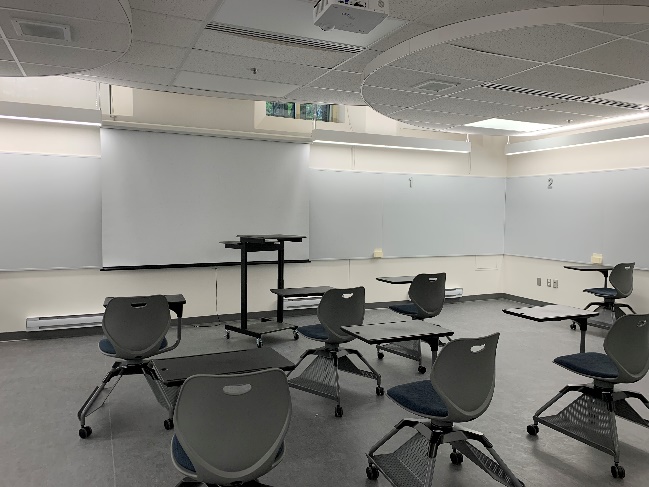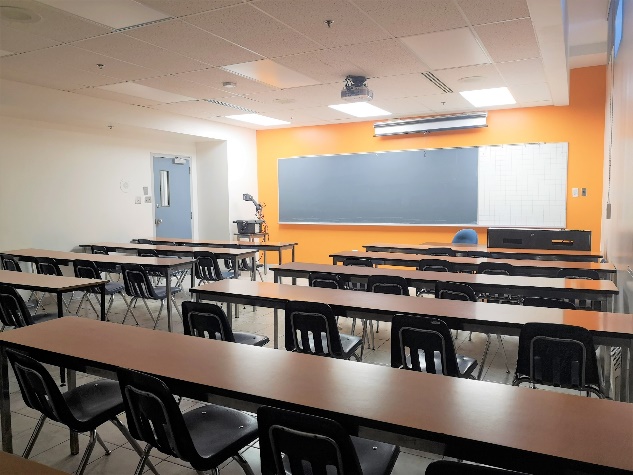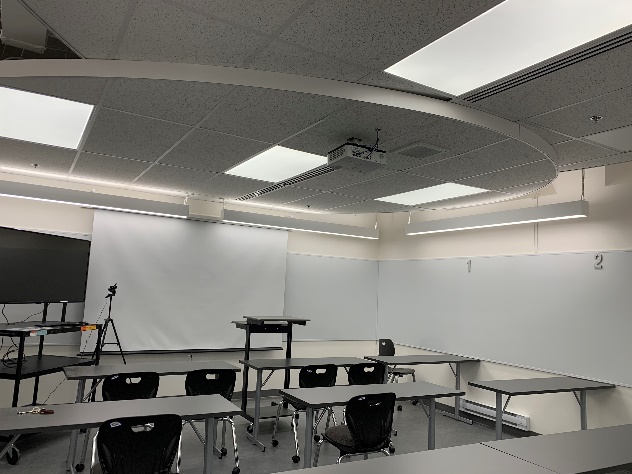Rethinking Dawson’s general classrooms: Classroom 2.0
In 2018, the Academic Dean launched an initiative to rethink learning spaces and improve the learning environment in the college’s general-purpose classrooms. Teachers and students were surveyed about how these classrooms should be equipped and configured to facilitate student engagement. The findings were analyzed by Melanie Doyle (Psychology) and Leigh Shapiro (Interior Design), who presented recommendations to the College, including a list of classrooms that should be prioritized for renovation. These recommendations led to further consultations, led by Dean of Academic Initiatives Ray Bourgeois, with Academic Systems, Facilities Management, Information Systems and Technology, and the Sustainability Office to develop specifications for redesigning and furnishing the general classrooms, and begin implementation.
Classrooms selected for pilot project
Two general classrooms in need of refurbishing – 3B.11 and 3B.15 – were chosen as pilot projects for conversion to “classroom 2.0”. The renovation of these classrooms aimed to transform these spaces into inviting, flexible environments capable of supporting different teaching modes, including ones fostering student collaboration. To assist teachers in exploring the classrooms’ potential for various teaching and learning activities, each teacher who is scheduled in these spaces will be given a tip sheet to help guide them.

3B.15 (before)

3B.15 (after)
Classroom features
Both newly renovated classrooms have common elements: five LED illumination modes with separate switches, whiteboards for student use mounted around the entire periphery and a teacher’s work area with whiteboard, projection screen and podium. The classrooms differ in their furnishings. 3B.11 has short, rectangular tables, each of which can seat two students. The chairs are padded and have casters. In 3B.15, students sit in modern, comfortable tablet chairs with casters, allowing free movement around the room.

3B.11 (before)

3B.11 (after)
Biophilic design considerations
Research has shown that introducing natural elements, forms, or patterns into the classroom reduce stress levels in students and lead to increased performance, in some cases leading to an 11% difference in student grades. Biophilic design incorporates natural materials, natural light, vegetation, nature views, natural shapes and forms and other experiences of the natural world into the built environment.
Thanks to the work of Melanie Doyle, Leigh Shapiro, Diane Thode and Chris Adam in highlighting the importance of biophilic design, some of those design elements were integrated into the new spaces to promote the well-being of occupants. The windows were altered to allow more natural light, the ceilings were modified to give the impression of height and curved forms were introduced in the spaces to recall aspects of nature.
Room capacities
A major consideration in configuring and furnishing these classrooms and future ones is student capacity. With overall enrolment in day programs exceeding 8000 students and showing no signs of decreasing over the coming years, the College must maintain the existing seating capacity of its classrooms. Therefore, until the new building is completed and occupied, the redesign of classrooms will be constrained by the need to ensure that changes have no impact on the college’s capacity.
Looking forward
As the first redesigned general classrooms, these spaces will help guide future renovations. Teachers who teach in these classrooms, beginning in the Fall 2021 semester, will be surveyed about how they used the space, how well the configuration and furnishings served their purposes, and about what additional improvements can be made.


